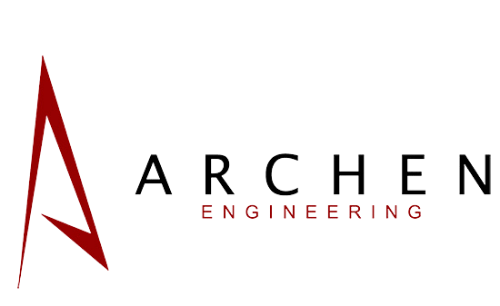

How do we aid our clientS and ensure the smooth running of their project?
Adhering, following and monitoring the Construction contract and documents that include (project specifications, design and technical drawings for all disciplines, Project Management Plan, Project baseline and budget.
Reporting to clients any deviation that might occur during the project life cycle, propose solutions and alternatives to keep the project within its budget and schedule.

